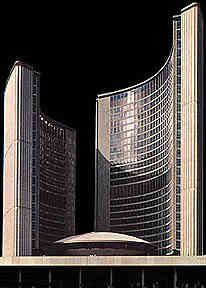 |
 |
|
One and Two The first and second floors are more or less open to the public on business during regular working hours. After 5p.m., City Hall security draws blue ropes across the main entrance to this section of the building and compels visitors to sign in at the security desk. This unpleasantness can be avoided by heading down to the area near the parking garage (which, as part of Toronto's underground walkway the PATH, is open very late), and taking the elevator up from there. Early evening is the optimal time to explore the semi-public areas of the building, as this is late enough for most employees to have gone home for the night, but early enough that one won't seem out of place walking around. The first floor features the library and bookstore (good places to ask about the building's history), the information desk (a good place to ask where to find something in the building), the security desk (a bad place to ask about anything), Permit Alley and a bunch of generic offices.
While I was exploring the second floor one afternoon, I noticed a group of a dozen or so university students walking down one of the hallways and decided to tail them from a distance and see what they were up to. It became apparent that they were architecture students in the middle of a tour of the building. I toyed with the notion of joining the group. What I was wearing would probably allow me to pass for a student, but there were only a dozen of them, so I knew I'd be conspicuous... As I was weighing the pros and cons, however, the tour guide began fumbling with keys to take the students into some locked boardrooms. The chance to peek behind locked doors was irresistible, so I hauled out a notebook and joined the group.
In fact, by the time we had toured the rest of the lower levels and taken the elevator up to tour the facility planning offices on the East Tower's ninth level, it was fairly clear that I had gone from being a non-student to being the teacher's pet. One of my jealous peers finally mustered up the courage to ask me if I was a student, to which I replied that no, I was a reporter writing an article about the changes to City Hall and that I had obtained his professor's permission to come along on the tour, which was enough to ease his worried mind. The facility planning people offered us a wide variety of blueprints of the building, and were pleased to speak at length about the architectural history of the building and what they hoped for its future. Mostly, they seemed quite attached to the odd building, and forgiving of its faults.
|
|
Travelling through the small door, one emerges into a very tall, very wide concrete chamber, reminiscent of the water filtration plant the aliens took over in the movie V. The huge crescent-shaped chamber is dominated by four mammoth watertanks. Pipes are everywhere. The room is filled with puddles and the delicious sounds of dripping and bubbling water. The lights were off, but the ceiling and parts of the walls are metal mesh and some outside light pours through. So does the cold rain from the outside, which pelts down on the hot pipes with little hisses of steam. As mentioned, the 20th storey's most notable features are two pairs of massive, 30-foot-tall watertanks, which are separated from one another by mazes of hot and cold metal pipes at various heights. One must climb over, under, around and through the pipes (carefully avoiding the scalding hot ones) simply in order to move around the floor. There are no ladders or stairs leading to the top of the watertanks, but there are many useful pipes, railings and ledges that can be used to scale one's way to the top.
Climbing back down from atop the watertanks, I took the stairs up half a level, and tentatively opened a door. The coast was clear, so I began examining the layout and machinery of what I soon determined to be the West Tower's very noisy elevator control room. I looked through some logbooks and technical diagrams, and watched the metal cables snap taught and whiz about furiously each time an elevator was summoned to a new floor.
This article originally appeared in Infiltration 8 (Mar 1998), together with profiles of Metro Hall and Old City Hall, and an article on being chased to the new upper levels of the Royal York Hotel. The full, paper version of Infiltration can be ordered for $2 cash (US or Cnd) from Infiltration, PO Box 13, Station E, Toronto, Ontario, M6H 4E1, Canada. Please toss any comments, queries or contributions to Ninjalicious. |
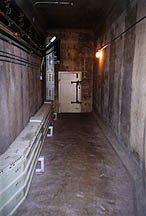
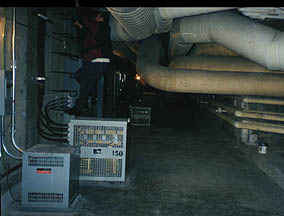 After an initial survey of the area, Sean and I climbed up a small ladder and entered what appeared to be a small vent-filled crawlspace. We soon realized the crawlspace was actually quite large and complex. We found a fairly shaky wooden ladder propped against pipes and walls which led up at least two storeys into a promising-looking shaft, but unfortunately our nerves weren't up for that dangerous and possibly noisy climb. Behind a small metal door nearby, Sean discovered a series of dark concrete tunnels filled with vents and water pipes, quite similar to college steam tunnels except without all the heat. We traversed the tunnels for a while before eventually concluding that every route led either to a dead end or back to the main portion of the subbasement.
After an initial survey of the area, Sean and I climbed up a small ladder and entered what appeared to be a small vent-filled crawlspace. We soon realized the crawlspace was actually quite large and complex. We found a fairly shaky wooden ladder propped against pipes and walls which led up at least two storeys into a promising-looking shaft, but unfortunately our nerves weren't up for that dangerous and possibly noisy climb. Behind a small metal door nearby, Sean discovered a series of dark concrete tunnels filled with vents and water pipes, quite similar to college steam tunnels except without all the heat. We traversed the tunnels for a while before eventually concluding that every route led either to a dead end or back to the main portion of the subbasement.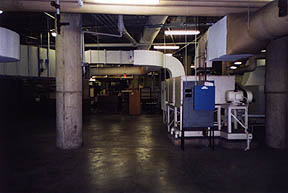
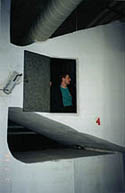
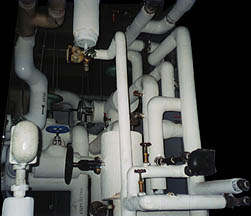 We had explored less than a tenth of the subbasement and were still having a great time when suddenly we heard a clunk. Sometimes clunks are nice, don't get me wrong, but this was not a nice clunk, rather more of a nearby-employee clunk. This particular clunk upset us both very greatly, and caused us to scurry in search of an exit quickly, while peeking under all the pipes and vents for feet and expecting to see a troop of black leather boots goose-stepping towards us at any moment. Sean found an elevator and was just about to summon it to our rescue when I stopped him; elevators have a nasty habit of dinging when they arrive, and service elevators sometimes have eyes. We instead scrambled and climbed back to the way we had come in and ran off up the stairs to the next level up. I later discovered that this elevator was not a service elevator at all, but simply the easternmost of the 11 public elevators which service the building (and the only elevator with an "SB" button). It requires no passcard, but it does ding.
We had explored less than a tenth of the subbasement and were still having a great time when suddenly we heard a clunk. Sometimes clunks are nice, don't get me wrong, but this was not a nice clunk, rather more of a nearby-employee clunk. This particular clunk upset us both very greatly, and caused us to scurry in search of an exit quickly, while peeking under all the pipes and vents for feet and expecting to see a troop of black leather boots goose-stepping towards us at any moment. Sean found an elevator and was just about to summon it to our rescue when I stopped him; elevators have a nasty habit of dinging when they arrive, and service elevators sometimes have eyes. We instead scrambled and climbed back to the way we had come in and ran off up the stairs to the next level up. I later discovered that this elevator was not a service elevator at all, but simply the easternmost of the 11 public elevators which service the building (and the only elevator with an "SB" button). It requires no passcard, but it does ding.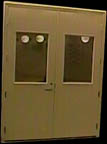 The employee cafeteria doesn't have much to offer. Just outside the cafeteria, though, one finds an unmarked set of double doors with brown paper covering their small windows. When people cover their windows with brown paper, you know they're hiding something good. Immediately beyond the doors one finds a small lobby filled with all sorts of odd junk; a door leading to a large mailroom filled with stationery, City Hall merchandise and election leftovers; and grated doors leading to an old freight elevator which is marked "Not For Public Use".
The employee cafeteria doesn't have much to offer. Just outside the cafeteria, though, one finds an unmarked set of double doors with brown paper covering their small windows. When people cover their windows with brown paper, you know they're hiding something good. Immediately beyond the doors one finds a small lobby filled with all sorts of odd junk; a door leading to a large mailroom filled with stationery, City Hall merchandise and election leftovers; and grated doors leading to an old freight elevator which is marked "Not For Public Use".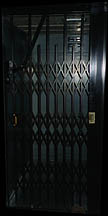 My friend Steve and I are fairly private people, so when we first stumbled upon the freight elevator we felt no qualms about pulling back the grated door and hopping aboard. The elevator was dirty and looked like it hadn't been used in some time. The light had burned out, so we were riding in darkness. I used a flashlight to locate the buttons, and hit the up button. The old elevator grudgingly roared to life and began a very slow climb, eventually dropping us off one level above. We got out and explored what seemed to be an unlit storage room which was in the midst of being converted into some sort of office. We examined some large blueprints by flashlight, but remained unenlightened. We found a wide variety of junk but didn't notice an exit, so we returned to the elevator and began our return to the basement. As we descended, however, we heard voices. I exchanged a panicked look with Steve and then quickly hit the emergency stop button and turned off my flashlight. As the elevator jerked to a halt between the two floors, we stood still in the total darkness and confirmed that there were indeed men's voices coming from below. After uttering a quick prayer that the elevator would allow us to change direction in mid-descent, I hit the up button and we returned to the second floor. We then propped the elevator door open so the men working below couldn't take the elevator up to investigate, and our desperation inspired us to find an exit rather quickly. We emerged into the hallway outside the library on the first floor. Since our exploration, a small portion of this area has been opened as the Building Manager's Office.
My friend Steve and I are fairly private people, so when we first stumbled upon the freight elevator we felt no qualms about pulling back the grated door and hopping aboard. The elevator was dirty and looked like it hadn't been used in some time. The light had burned out, so we were riding in darkness. I used a flashlight to locate the buttons, and hit the up button. The old elevator grudgingly roared to life and began a very slow climb, eventually dropping us off one level above. We got out and explored what seemed to be an unlit storage room which was in the midst of being converted into some sort of office. We examined some large blueprints by flashlight, but remained unenlightened. We found a wide variety of junk but didn't notice an exit, so we returned to the elevator and began our return to the basement. As we descended, however, we heard voices. I exchanged a panicked look with Steve and then quickly hit the emergency stop button and turned off my flashlight. As the elevator jerked to a halt between the two floors, we stood still in the total darkness and confirmed that there were indeed men's voices coming from below. After uttering a quick prayer that the elevator would allow us to change direction in mid-descent, I hit the up button and we returned to the second floor. We then propped the elevator door open so the men working below couldn't take the elevator up to investigate, and our desperation inspired us to find an exit rather quickly. We emerged into the hallway outside the library on the first floor. Since our exploration, a small portion of this area has been opened as the Building Manager's Office.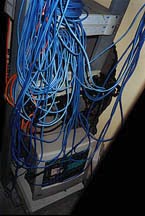 The second floor features more offices and conference rooms, which are surprisingly accessible and abandoned in the evening. Almost all the outside walls are floor-to-ceiling glass panels, which offer a good view of which offices are empty. Very few doors are locked. I was able to stroll through a glass door into the mayor's public office (avoiding the gaze of a ceiling-mounted security camera without difficulty) and examine various cupboards, desks and coatrooms unimpeded. I even discovered what seemed to be the mayor's private washroom - he uses Colgate.
The second floor features more offices and conference rooms, which are surprisingly accessible and abandoned in the evening. Almost all the outside walls are floor-to-ceiling glass panels, which offer a good view of which offices are empty. Very few doors are locked. I was able to stroll through a glass door into the mayor's public office (avoiding the gaze of a ceiling-mounted security camera without difficulty) and examine various cupboards, desks and coatrooms unimpeded. I even discovered what seemed to be the mayor's private washroom - he uses Colgate. 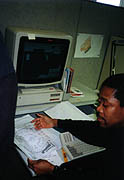 As he led us around to various non-public boardrooms, libraries and offices, our tour guide shot me several suspicious looks, as if he wasn't sure he recognized me. When he looked my way, I would just make some comment about the building to one of my fellow students, who seemed too timid to confront me and mention they had never seen me in their class before. Eventually our guide (whose business card introduced him as Richard Winter, Facility Planner) must have just assumed I was a latecomer, for he soon relaxed and began to share his knowledge of the building with me. As Mr. Winter led us through the councilors' offices and staff rooms, he would occasionally pause to ask for questions from the group. My adopted classmates were a rather incurious group, so I asked the questions. Mr. Winter seemed very impressed with my knowledge of the building's history and architecture, and was pleased to answer my questions about the basement levels and the closed Observation Deck (which, sadly, he did not have keys for).
As he led us around to various non-public boardrooms, libraries and offices, our tour guide shot me several suspicious looks, as if he wasn't sure he recognized me. When he looked my way, I would just make some comment about the building to one of my fellow students, who seemed too timid to confront me and mention they had never seen me in their class before. Eventually our guide (whose business card introduced him as Richard Winter, Facility Planner) must have just assumed I was a latecomer, for he soon relaxed and began to share his knowledge of the building with me. As Mr. Winter led us through the councilors' offices and staff rooms, he would occasionally pause to ask for questions from the group. My adopted classmates were a rather incurious group, so I asked the questions. Mr. Winter seemed very impressed with my knowledge of the building's history and architecture, and was pleased to answer my questions about the basement levels and the closed Observation Deck (which, sadly, he did not have keys for).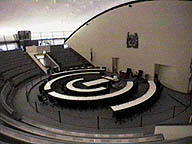
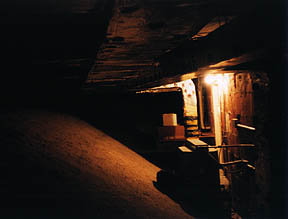 Luckily, some employee was obedient. I opened the unlocked door and began groping the dark wall beyond for a light switch. When I hit the lights, I couldn't help but utter an involuntary ohmigod. I was inside the rim of the spaceship! The area was a dirty concrete crawlspace which circled the council chamber. I was better dressed for exploring offices than tunnels, but I couldn't resist crawling around the extremely dusty, sloping walls of the spaceship. I found little more than some machinery, some janitorial supplies and some leftover posters and junk. I concluded that this area was not built purposefully, but was simply a leftover area deemed too cramped to be useful.
Luckily, some employee was obedient. I opened the unlocked door and began groping the dark wall beyond for a light switch. When I hit the lights, I couldn't help but utter an involuntary ohmigod. I was inside the rim of the spaceship! The area was a dirty concrete crawlspace which circled the council chamber. I was better dressed for exploring offices than tunnels, but I couldn't resist crawling around the extremely dusty, sloping walls of the spaceship. I found little more than some machinery, some janitorial supplies and some leftover posters and junk. I concluded that this area was not built purposefully, but was simply a leftover area deemed too cramped to be useful. When I returned to the Council Chambers a week later to capture my findings on video, I had a rather terrifying experience. Once again, I had accessed the Council Chamber pod after a meeting and had the entire spaceship to myself. I had returned to the Land Beyond the Towel Dispenser, and was exploring and filming in the storage areas, when suddenly the entire pod filled with a horrendous wailing. I was sure the piercingly loud siren noise was directed at me, and imagined I must've been caught by a security camera or motion detector. I put away my camcorder and exited the washroom. I strolled to the elevator and hit the down button with my shaking hand, but the down arrow failed to light up. I then noticed that the elevator was on emergency recall. And I realized I was on the only level of City Hall not publicly accessible by stairs (aside from emergency exit stairs).
When I returned to the Council Chambers a week later to capture my findings on video, I had a rather terrifying experience. Once again, I had accessed the Council Chamber pod after a meeting and had the entire spaceship to myself. I had returned to the Land Beyond the Towel Dispenser, and was exploring and filming in the storage areas, when suddenly the entire pod filled with a horrendous wailing. I was sure the piercingly loud siren noise was directed at me, and imagined I must've been caught by a security camera or motion detector. I put away my camcorder and exited the washroom. I strolled to the elevator and hit the down button with my shaking hand, but the down arrow failed to light up. I then noticed that the elevator was on emergency recall. And I realized I was on the only level of City Hall not publicly accessible by stairs (aside from emergency exit stairs).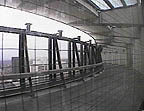 Disembarking at the 25th floor, one emerges into one of the ordinary abandoned reception areas. When I visited in the early evening, the whole floor was empty and open to my use, so I set about finding a way up. Behind a glass door I caught a glimpse of some stairs heading up, but this door was marked "Do Not Enter: Observation Deck Permanently Closed" and some boxes and things had been piled around it. At the north end of the tower I found an easier way up: an employee elevator that travels only between the 25th, 26th, and 27th floors.
Disembarking at the 25th floor, one emerges into one of the ordinary abandoned reception areas. When I visited in the early evening, the whole floor was empty and open to my use, so I set about finding a way up. Behind a glass door I caught a glimpse of some stairs heading up, but this door was marked "Do Not Enter: Observation Deck Permanently Closed" and some boxes and things had been piled around it. At the north end of the tower I found an easier way up: an employee elevator that travels only between the 25th, 26th, and 27th floors. 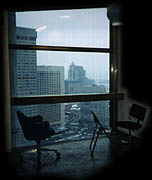 Working my way up, I first visited the 26th floor, which turned out to be a level of mechanical rooms, ventilation shafts and the like. I climbed up a ladder into a fan room but found no entrance to the outdoors. I took some stairs in the maintenance area up to the 27th floor, where I was disappointed but not surprised to see that all doors leading outside to the Observation Deck were tightly padlocked shut. There was little I could do but stare through the windows longingly, and snoop about briefly in the elevator control room of the East Tower. I tried approaching the Observation Deck from other stairwells and from the elevator, but all routes were dead ends. While the 27th floor is still accessible, the Observation Deck and the East Tower roof are definitely off limits.
Working my way up, I first visited the 26th floor, which turned out to be a level of mechanical rooms, ventilation shafts and the like. I climbed up a ladder into a fan room but found no entrance to the outdoors. I took some stairs in the maintenance area up to the 27th floor, where I was disappointed but not surprised to see that all doors leading outside to the Observation Deck were tightly padlocked shut. There was little I could do but stare through the windows longingly, and snoop about briefly in the elevator control room of the East Tower. I tried approaching the Observation Deck from other stairwells and from the elevator, but all routes were dead ends. While the 27th floor is still accessible, the Observation Deck and the East Tower roof are definitely off limits. 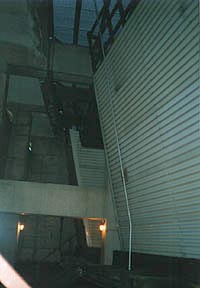
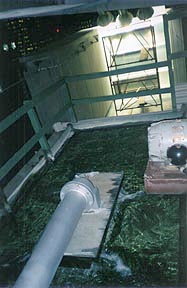 Being careful not to look down, I climbed atop the railings of a metal staircase and managed to hoist myself atop watertank three. From the top of the tank, I peered down at the huge whirring fan blades inside the tank, and stopped to take some pictures of the churning, bubbling water. I then walked along the metal catwalks between the various watertanks and gave each a thorough examination. Everything seemed in order.
Being careful not to look down, I climbed atop the railings of a metal staircase and managed to hoist myself atop watertank three. From the top of the tank, I peered down at the huge whirring fan blades inside the tank, and stopped to take some pictures of the churning, bubbling water. I then walked along the metal catwalks between the various watertanks and gave each a thorough examination. Everything seemed in order.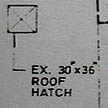 After discovering a grate in the floor leading down to a darkened shaft under the elevator control room, I quickly pried this off and climbed down to take a look, but it seemed just a little too dangerous and dark to do much exploring down there by myself. Climbing back up, I replaced the grate and exited the elevator room.
After discovering a grate in the floor leading down to a darkened shaft under the elevator control room, I quickly pried this off and climbed down to take a look, but it seemed just a little too dangerous and dark to do much exploring down there by myself. Climbing back up, I replaced the grate and exited the elevator room. 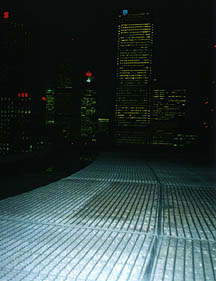 Back outside in the watertank chamber, rain was pouring through the grated ceiling and beginning to soak the room, so I figured it was time to check out the roof. I pulled down a rope (attached to a pulley, attached to the grate) to open the heavy metal grate to the roof and tied the rope in place. I then climbed up the wet metal ladder and emerged onto the metal mesh roof of the West Tower. There is no solid floor to the West Tower roof, so I was supported only by widely-spaced grating. The nearest concrete floor was two storeys down. There is no ledge around the edges of the roof to offer any concealment or protection from the gusting winds. Standing on the slippery metal mesh 21 storeys up felt very precarious, particularly since I was in clear view of all the offices on the upper levels of the East Tower. Still, the roof offers a great view, and it's a great feeling to stand on top of City Hall in the rain at night, the only solid floor 40 feet down, the air filled with steam rising off the pipes below. Moments like these fill me with love for all things industrial and off-limits, and convince me further that infiltrating is truly the good life.
Back outside in the watertank chamber, rain was pouring through the grated ceiling and beginning to soak the room, so I figured it was time to check out the roof. I pulled down a rope (attached to a pulley, attached to the grate) to open the heavy metal grate to the roof and tied the rope in place. I then climbed up the wet metal ladder and emerged onto the metal mesh roof of the West Tower. There is no solid floor to the West Tower roof, so I was supported only by widely-spaced grating. The nearest concrete floor was two storeys down. There is no ledge around the edges of the roof to offer any concealment or protection from the gusting winds. Standing on the slippery metal mesh 21 storeys up felt very precarious, particularly since I was in clear view of all the offices on the upper levels of the East Tower. Still, the roof offers a great view, and it's a great feeling to stand on top of City Hall in the rain at night, the only solid floor 40 feet down, the air filled with steam rising off the pipes below. Moments like these fill me with love for all things industrial and off-limits, and convince me further that infiltrating is truly the good life.